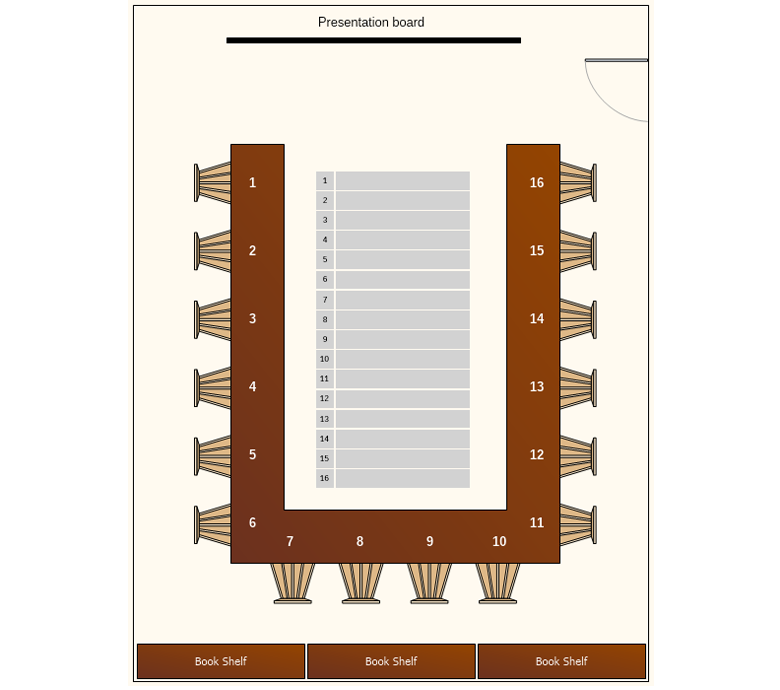+1-888-201-6088 | email@nevronoffice.com
The Conference room floor plan helps you organize your business presentation. Download this free template and edit it in Nevron Draw by customizing the number of seats you would need and entering the names of the attendees. This way you would always be aware of each person’s name by quickly looking at this seating chart.
 |
We use cookies to allow us to automate the access and the data entry functions of our website and to correlate online ordering information for purchases you may make while at the website (if any), tailor our website to your preferences or interests, or customize promotions or marketing. For full details read our cookie policy.